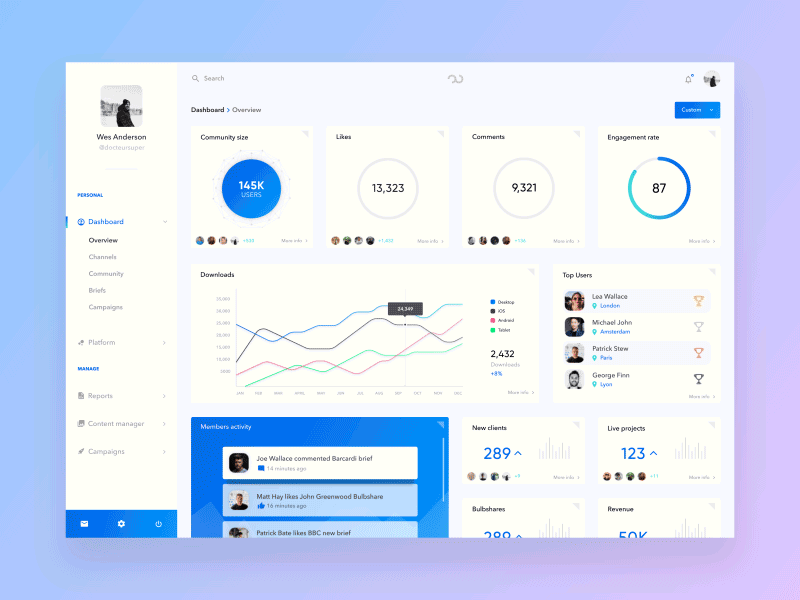BIM Management

Streamlining Projects, Maximizing Efficiency!
Our BIM Management Services empower construction professionals to maintain strict oversight of project timelines, monitor progress in real-time, and manage direct costs effectively. By integrating advanced 4D and 5D BIM methodologies, we facilitate proactive planning and precise execution, ensuring projects are delivered on schedule and within budget. Experience streamlined coordination and enhanced decision-making throughout your construction lifecycle
Services Packages
Starter
Premium Monthly subscription for BIM-Project management
BIM Essentials:
All You Need to Know
Find quick answers to common questions about our BIM Management services. If you need further assistance, feel free to reach out to our support team
BIM Management is the comprehensive management of BIM processes and models within a project. It includes cross-discipline coordination (Architecture, Structure, MEP), standards implementation, deliverables supervision, and quality assurance of the model throughout the entire project lifecycle.
No. Your team remains responsible for design. We act as coordinators and facilitators, making sure all models work together and are ready for construction.
Not necessarily. We use platforms such as Revit, Navisworks, BIM 360, etc., and deliver the information in a clear format: drawings, reports, 3D visualizations, or schedules. You don’t need to learn any software to review the results.
By the errors avoided and the money saved during construction. Every clash detected in the model is one less problem on site—which in construction is far more expensive to resolve.
It depends on the size of the project. Normally, the cost is a small percentage compared to the savings generated by avoiding coordination errors, delays, and cost overruns
A modeler focuses on producing the 3D model, while the BIM Manager coordinates teams, defines workflows, establishes standards (BEP, LOD, CDE), validates information, and ensures the model meets client objectives and constructability requirements.
- Design: standards implementation, model coordination.
- Preconstruction: clash detection, estimates, 4D/5D planning.
- Construction: progress monitoring, change management, team communication.
- Operation/Maintenance: delivery of an As-Built model useful for Facility Management.
Yes. Our team can integrate remotely, adapting to your company’s workflow and acting either as an external BIM office or as support for your in-house team.
Your architects and engineers handle the design. BIM Management ensures those designs work together without conflicts (for example: pipes not crossing through a beam, or finishes aligning properly with the structure). This prevents delays, rework, and costly overruns during construction.
- Modeling: Revit, Autocad, Civil 3D, Recap
- Coordination and reviews: Navisworks
- 4D/5D: Synchro, Navisworks Manage, Dindo
- Common Data Environment: BIM 360, Mysharepoint, Onedrive
Among Others
We work with international standards (ISO 19650, AIA E202, PAS 1192) and adapt protocols to the client’s needs, defining the BEP (BIM Execution Plan) and the CDE (Common Data Environment).
About Us?
Info Mail:
Bimcs.info@gmail.com
Estimating Department:
jp.bimcs@gmail.com
Management Department:
mm.bimcs@gmail.com
Wpp: +57 3024783882
Antioquia, Medellin, Col
Contact Us
Our customer service representative helps you to understand what we offer for your business goals.
